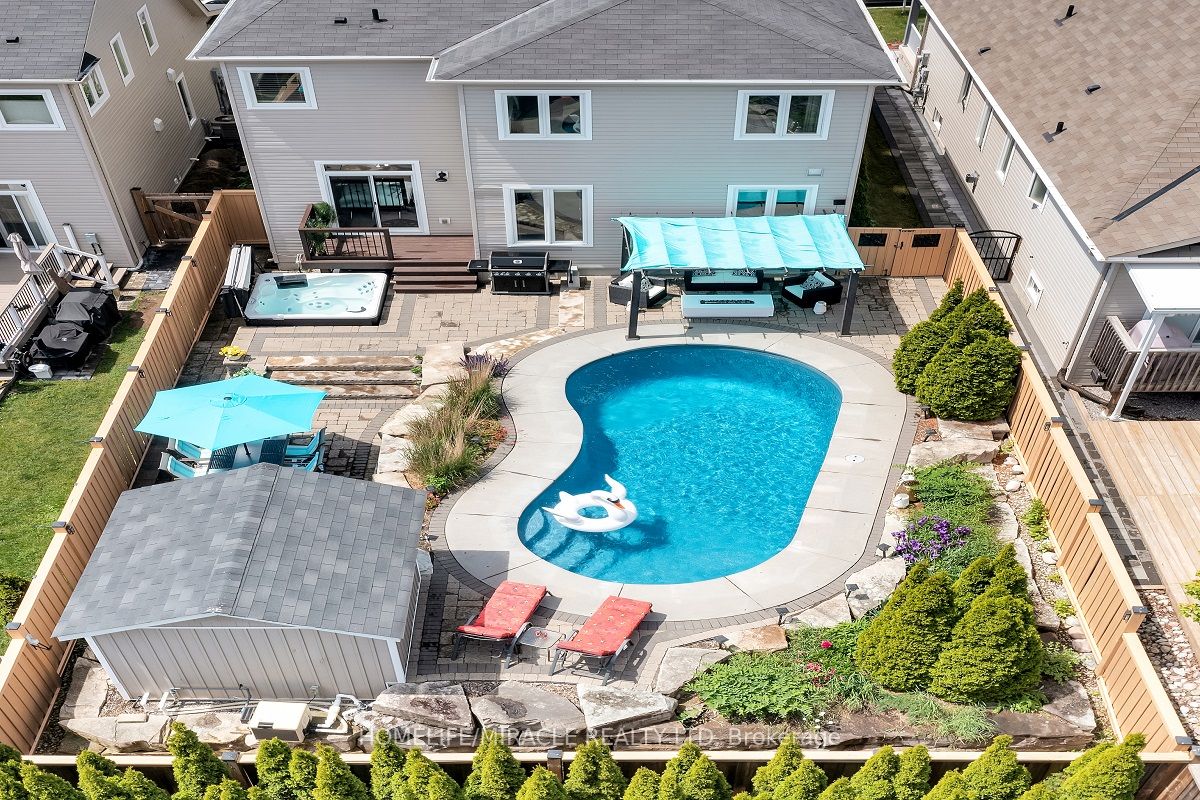
696 Fisher St (Kerr St / Ewing St)
Price: $1,100,000
Status: For Sale
MLS®#: X8412264
- Tax: $5,580.89 (2024)
- Community:Cobourg
- City:Cobourg
- Type:Residential
- Style:Detached (2-Storey)
- Beds:3+2
- Bath:4
- Basement:Finished
- Garage:Attached (2 Spaces)
- Age:6-15 Years Old
Features:
- ExteriorVinyl Siding
- HeatingForced Air, Gas
- Sewer/Water SystemsSewers, Municipal
Listing Contracted With: HOMELIFE/MIRACLE REALTY LTD
Description
Looking for a home with a pool? Your search ends here this one is truly exceptional! Nestled in the prestigious West Park Village, this 3+2 bed, 3.5 bath property offers the ultimate backyard oasis.Outside, be mesmerized by the heated in-ground saltwater pool or pamper yourself in the generously sized hot tub (2022). Entertain effortlessly in the cabana with a bar area or sizzle up some delicious delicacies on the gas BBQ. Enjoy the enchanting ambiance of the custom multi-level stone patio, and a beautiful pergola, perfect for creating unforgettable memories with friends and family. Step inside to discover the modern elegance of new quartz countertops and an open-concept eat-in kitchen, ideal for culinary adventures. Recent upgrades also include the addition of new shower and tub doors, adding a touch of modern elegance to the bathroom space. This oasis exudes sheer luxury from the moment you arrive, promising a lifestyle of comfort and sophistication. Book your showing today!
Highlights
Centrally located with just a short 8 mins drive to the Beach & 2 mins to the mall. Kitchen is equipped with S/S Fridge, S/S Stove and S/S Dishwasher.
Want to learn more about 696 Fisher St (Kerr St / Ewing St)?

Chandip Bal Broker
TRIMAXX REALTY LTD
'Make your biggest decision, Your best decision'
Rooms
Real Estate Websites by Web4Realty
https://web4realty.com/
