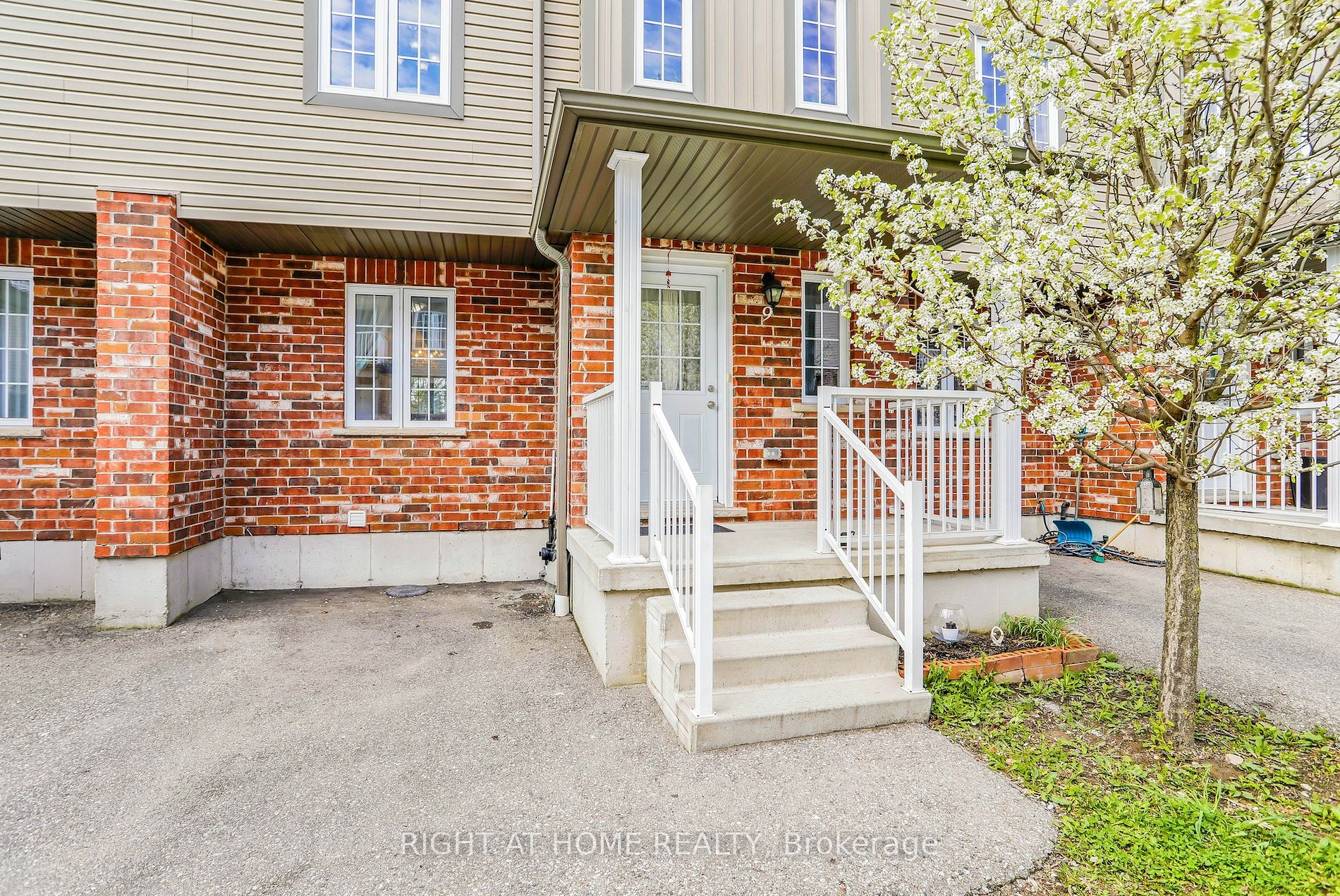
9-55 Mooregate Cres (Hazelglen Dr & Victoria St S)
Price: $625,000
Status: For Sale
MLS®#: X8305336
- Tax: $2,799.8 (2023)
- Maintenance:$208.35
- City:Kitchener
- Type:Condominium
- Style:Condo Townhouse (3-Storey)
- Beds:3+1
- Bath:3
- Size:1400-1599 Sq Ft
- Basement:Finished (Full)
Features:
- ExteriorBrick
- HeatingForced Air, Gas
- AmenitiesBbqs Allowed, Visitor Parking
- Lot FeaturesHospital, Park, Public Transit, Rec Centre, School
Listing Contracted With: RIGHT AT HOME REALTY
Description
This well-maintained 3+1 bedroom townhome is situated in a quiet condo complex in Kitchener. Located just a 10-minute drive from the University of Waterloo, this property offers the perfect blend of convenience and comfort. Step inside to discover an open-concept main floor featuring a spacious living room and a kitchen complete with stainless steel appliances and plenty of cabinets and counter space. On the 2nd floor, you will find the primary bedroom with an ensuite and a great family room. The 3rd floor hosts two spacious bedrooms with direct access to the bathroom. Unlock the potential of the lower level as a rental space, perfect for discerning tenants. There is ample visitor parking and close access to transit, shopping, schools, and park areas.
Highlights
All S/S appliances - Fridge, stove, dishwasher, microwave oven, washer/dryer (white).
Want to learn more about 9-55 Mooregate Cres (Hazelglen Dr & Victoria St S)?

Chandip Bal Broker
TRIMAXX REALTY LTD
'Make your biggest decision, Your best decision'
Rooms
Real Estate Websites by Web4Realty
https://web4realty.com/
